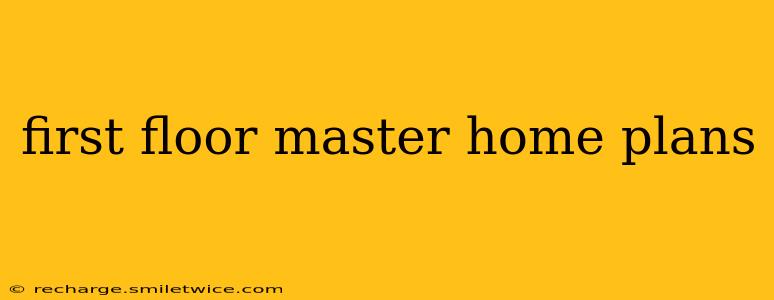Finding the perfect home plan often hinges on lifestyle needs. For many, a first-floor master suite is a crucial element, offering convenience, accessibility, and a private retreat. This guide explores the advantages of first-floor master bedroom plans, various design considerations, and answers frequently asked questions to help you find your dream home.
Why Choose a First Floor Master Bedroom?
The appeal of a first-floor master suite extends far beyond mere convenience. It represents a significant upgrade in lifestyle, particularly for aging homeowners, families with young children, or individuals seeking easy, single-level living. Let's explore the key benefits:
-
Accessibility: This is perhaps the most compelling reason. Eliminating stairs significantly improves accessibility for people with mobility challenges, making daily life easier and safer. This is a crucial consideration as we age.
-
Privacy: A first-floor master often offers a greater sense of seclusion compared to a master suite located upstairs. It creates a private sanctuary, away from the hustle and bustle of the rest of the house.
-
Convenience: Imagine waking up, stepping out onto your patio for coffee, or heading straight to the laundry room without navigating stairs. The convenience is unparalleled, especially for busy families.
-
Aging in Place: As we age, navigating stairs becomes increasingly challenging. A first-floor master allows individuals to remain in their homes comfortably, even as their mobility changes.
What are the Different Styles of First Floor Master Home Plans?
First-floor master plans are incredibly diverse, catering to a wide range of tastes and preferences. Some popular styles include:
-
Ranch Style: These single-story homes are synonymous with first-floor masters, often featuring open floor plans and easy access to outdoor spaces.
-
Craftsman Style: Characterized by their handcrafted details, porches, and low-pitched roofs, Craftsman homes can beautifully incorporate a first-floor master.
-
Modern Farmhouse: This popular style blends traditional farmhouse elements with contemporary design, creating a stylish and functional home, often with spacious master suites on the main floor.
-
Coastal Style: These homes evoke a relaxed, beachy vibe and often incorporate open floor plans with a seamless flow between indoor and outdoor spaces, ideal for a first-floor master.
What Features Should I Look for in a First Floor Master Plan?
Beyond the location of the master suite, consider these important features:
-
Ensuite Bathroom: A private bathroom with a walk-in shower, soaking tub, and ample counter space is essential for a luxurious and comfortable master retreat.
-
Walk-in Closet: Generous closet space is a must-have for organizing clothes, shoes, and other belongings.
-
Natural Light: Large windows and skylights create a bright and airy atmosphere within the master suite.
-
Outdoor Access: Direct access to a patio, deck, or garden from the master bedroom enhances the feeling of privacy and connection to nature.
Are First Floor Master Plans More Expensive?
The cost of building a home with a first-floor master can vary based on several factors, including:
- Size of the home: Larger homes generally cost more to build.
- Finishes and materials: High-end finishes and materials will increase the overall cost.
- Location: Land prices and construction costs vary significantly by region.
- Complexity of the design: Intricate architectural designs can add to the overall cost.
While a first-floor master might not inherently increase the cost significantly compared to a similar home with an upstairs master, the added space and amenities within the master suite can influence the overall budget.
What are Some Common Challenges with First Floor Master Plans?
While offering significant advantages, there are some potential challenges:
- Limited Square Footage Upstairs: If you need additional bedrooms or living space upstairs, you might have to compromise on the size.
- Loss of Potential Views: Positioning the master suite on the first floor could potentially limit views from upstairs rooms.
Careful planning and consideration of these factors are crucial during the design process.
How Can I Find First Floor Master Home Plans?
Many online resources offer a vast collection of home plans. Searching online using terms like "first floor master home plans," "single-story home plans with master suite," or specifying your preferred style (e.g., "ranch style first floor master plans") can yield numerous results. Architectural design firms and online home plan retailers are excellent resources. Remember to check reviews and compare features before making a decision.
By carefully considering your lifestyle needs and preferences, you can find the perfect first-floor master home plan that provides comfort, convenience, and lasting value.
