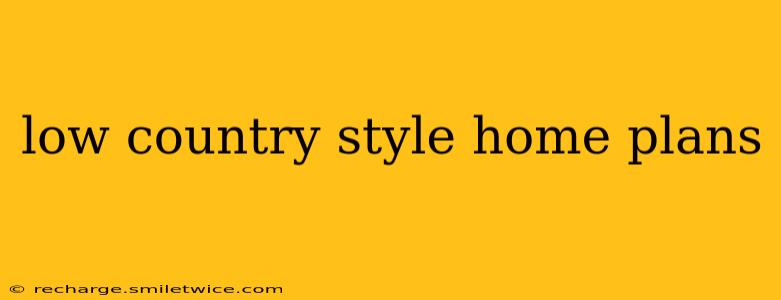The Lowcountry style, born from the coastal regions of South Carolina, Georgia, and parts of North Carolina, evokes a sense of relaxed elegance and timeless charm. Characterized by its unique blend of architectural influences, these homes offer a distinctive aesthetic that seamlessly blends with their natural surroundings. If you're dreaming of a Lowcountry home, understanding its key features is crucial before diving into home plans. This guide will explore the defining characteristics of Lowcountry style and answer common questions about designing and building your dream coastal retreat.
What are the Defining Characteristics of Lowcountry Style Homes?
Lowcountry homes are easily recognizable by their distinctive features. These include:
-
Single-story or low-pitched rooflines: These designs minimize the home's impact on the landscape, mirroring the natural, flat terrain of the Lowcountry. The roofs are often wide and sweeping, providing ample shade.
-
Wide, covered porches: Essential for enjoying the coastal climate, these porches provide respite from the sun and offer a perfect spot for relaxation and socializing.
-
Large windows and French doors: These features maximize natural light and create a seamless transition between indoor and outdoor living spaces.
-
Use of natural materials: Cypress, heart pine, and other locally sourced materials are frequently used in construction, adding to the home's rustic charm and durability. Exterior palettes typically feature muted tones reflecting the natural environment.
-
Raised foundations: Homes are often built on raised foundations, protecting against flooding and moisture, a necessity in the coastal region.
-
Symmetry and simplicity: While details can be intricate, the overall design often favors symmetry and simple, clean lines.
What are some common floor plans for Lowcountry style homes?
Lowcountry home plans vary widely depending on individual needs and preferences. However, common floor plans often include:
-
Open floor plans: These maximize space and flow, creating a sense of airiness and connection between living areas.
-
Separate wings: Some plans incorporate separate wings for bedrooms and guest quarters, offering privacy and functionality.
-
Mudrooms and pantries: These practical spaces cater to the active lifestyle often associated with coastal living.
-
Outdoor living spaces: Many plans include extensive outdoor living areas, such as screened-in porches or patios, to take advantage of the beautiful surroundings.
What are the typical square footages for Lowcountry style homes?
Square footages can range widely. You can find charming Lowcountry cottages under 1500 square feet, while larger estate-style homes can exceed 5000 square feet. The size often depends on the lot size, family needs, and budget.
What is the difference between Lowcountry and Southern style homes?
While both styles share similarities—like wide porches and use of natural materials—key distinctions exist. Southern style homes encompass a broader range, encompassing various regional influences. Lowcountry style is a more specific sub-category, heavily influenced by the coastal environment and its historical context. Southern style homes might incorporate more elaborate details and ornamentation, while Lowcountry homes often maintain a simpler, more understated elegance.
How much does it cost to build a Lowcountry style home?
The cost of building a Lowcountry style home varies drastically based on factors like location, size, materials, and finishes. It's best to consult with local builders for accurate cost estimates tailored to your specific project.
Where can I find Lowcountry style house plans?
Numerous resources offer Lowcountry style house plans, including architectural design firms specializing in coastal architecture, online plan providers, and home builders. Researching various options and finding an architect who understands the nuances of Lowcountry design is recommended.
Are Lowcountry homes energy efficient?
With careful planning and material selection, Lowcountry homes can be quite energy-efficient. The wide eaves and raised foundations contribute to natural shading and ventilation, minimizing the need for excessive air conditioning. Using energy-efficient windows and insulation further enhances this efficiency.
By carefully considering these factors and engaging with experienced professionals, you can build a Lowcountry home that reflects your unique style and seamlessly blends with its captivating surroundings. Remember, the key is to capture the essence of the Lowcountry lifestyle – relaxed, elegant, and deeply connected to nature.
