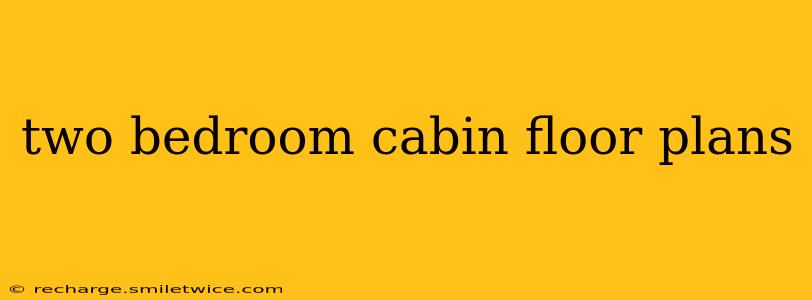Dreaming of a secluded escape in your own cozy cabin? A two-bedroom cabin offers the perfect blend of comfort and space for families, couples, or friends seeking a tranquil retreat. But finding the right floor plan can be tricky. This guide explores various two-bedroom cabin floor plans, considering factors like square footage, layout, and features to help you find your ideal design.
What to Consider When Choosing a Two-Bedroom Cabin Floor Plan
Before diving into specific floor plans, let's consider key factors influencing your choice:
-
Square Footage: How much living space do you need? Smaller cabins (under 800 square feet) offer intimacy, while larger ones (over 1000 square feet) provide more room for entertaining and storage.
-
Layout: Open-concept layouts create a spacious feel, while more traditional designs offer separate rooms for privacy. Consider the flow between the kitchen, living area, and bedrooms.
-
Bedrooms: Think about the size and arrangement of the bedrooms. Do you need two equal-sized bedrooms, or is one master suite sufficient? Consider closet space and potential for ensuite bathrooms.
-
Bathroom(s): One or two bathrooms? An ensuite bathroom in the master bedroom is a luxurious addition.
-
Outdoor Space: Porches, decks, and patios extend your living space and offer stunning views. Consider the size and location of your outdoor areas relative to the cabin's layout.
-
Budget: Floor plan complexity directly impacts building costs. Simpler designs generally translate to lower construction expenses.
Popular Two-Bedroom Cabin Floor Plan Layouts
Here are a few popular layouts to consider:
The Classic Cabin:
This layout typically features two bedrooms situated on one side of the cabin, with a bathroom centrally located. The kitchen, dining, and living areas are open-concept, creating a spacious and inviting atmosphere. This is a great option for those who value simplicity and open space.
The Split-Bedroom Design:
This plan separates the bedrooms to opposite ends of the cabin, offering greater privacy. This design often includes a bathroom in between or one bathroom per bedroom, enhancing comfort. Ideal for families or guests who prefer more separation.
The L-Shaped Cabin:
This design cleverly utilizes space, creating an L-shaped footprint with bedrooms tucked into one wing and living areas in the other. This layout often features expansive outdoor living space due to the unique shape.
Two-Bedroom Cabin Floor Plans with Loft: Maximizing Space
Adding a loft significantly increases usable space, often accommodating a third sleeping area or a flexible space for a home office or game room. These plans maximize vertical space, perfect for smaller lots.
H2: What are some common features in two-bedroom cabin floor plans?
Common features include:
- Fireplaces: A central fireplace creates a cozy ambiance.
- Large windows: Maximizing natural light and views is key.
- Open-concept kitchen and living areas: These designs promote social interaction.
- Outdoor living spaces: Decks and patios extend the living area.
- Storage: Ample storage is essential in a smaller space.
H2: How much does it cost to build a two-bedroom cabin?
Building costs vary significantly based on location, materials, finishes, and the complexity of the floor plan. A simple cabin can cost considerably less than a luxury build. It's crucial to consult with local builders to get accurate cost estimates for your specific project.
H2: What are the best materials to use for building a two-bedroom cabin?
Log, timber frame, and stick-built are common construction methods. The best material depends on your budget, aesthetic preferences, and the climate. Consider factors like insulation, durability, and maintenance when selecting your building materials.
H2: Where can I find pre-designed two-bedroom cabin floor plans?
Many online resources, architectural firms, and cabin builders offer pre-designed plans. Be sure to research thoroughly before selecting a plan, considering your needs and budget.
Conclusion
Finding the perfect two-bedroom cabin floor plan depends on your individual needs and preferences. By carefully considering factors like square footage, layout, and desired features, you can design or select a plan that creates your ideal mountain getaway or peaceful retreat. Remember to factor in construction costs and local regulations to ensure a smooth building process.
